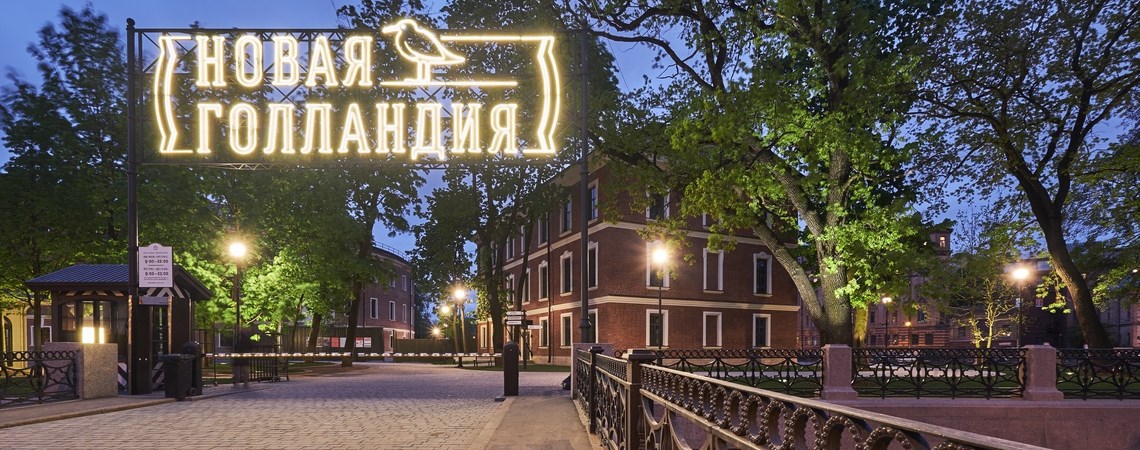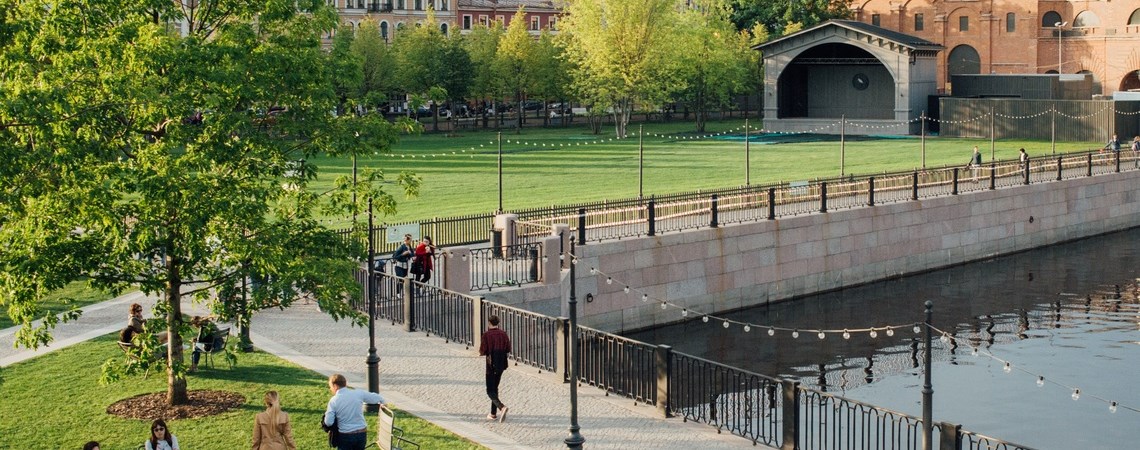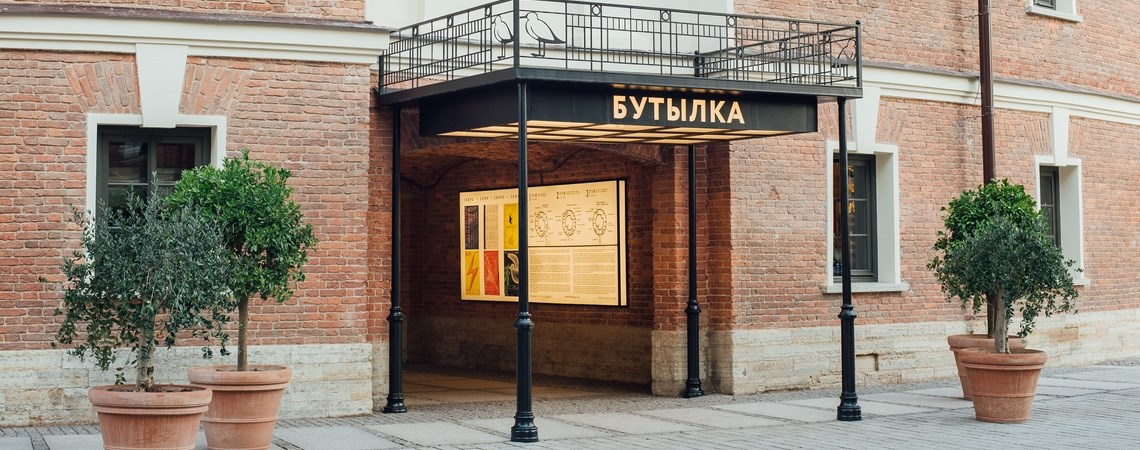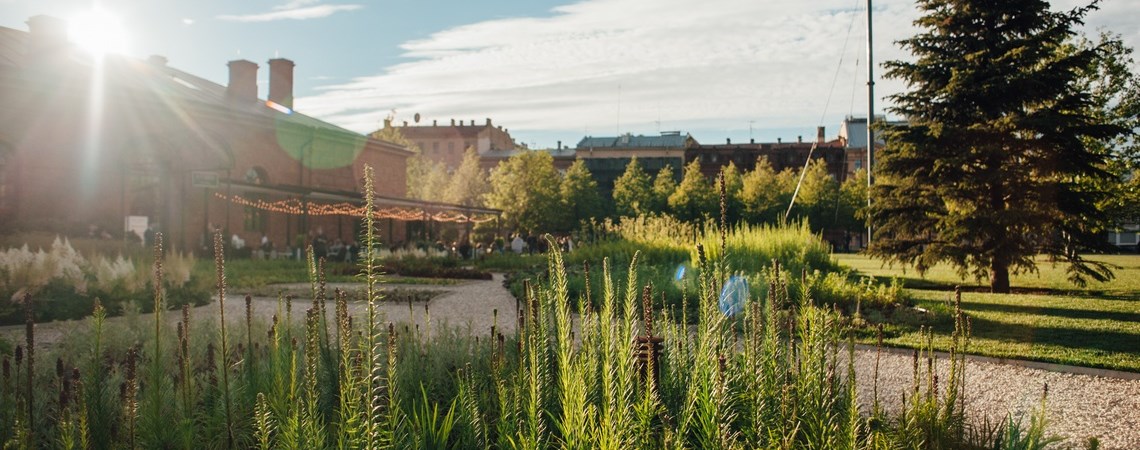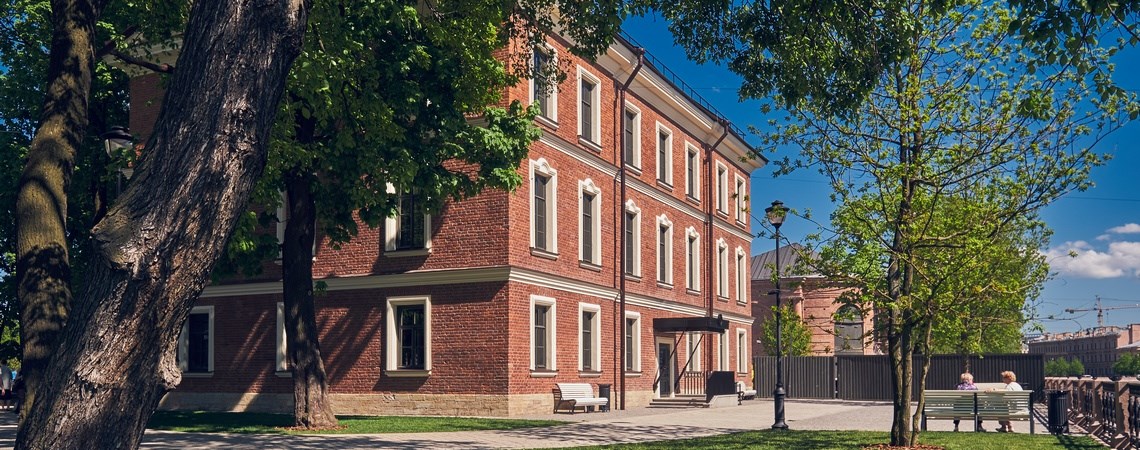In 2010, Millhouse, LLC, won the tender for the restoration and renovation of New Holland Island. To help determine the concept and creative direction of the island’s development, Millhouse turned to the Iris Foundation, a non-commercial initiative for the support and advancement of contemporary culture and art, launched by Dasha Zhukova and Roman Abramovich. This collaboration resulted in New Holland: Cultural Urbanization, a fresh approach to the restructuring and modernization of the territory, which is a monument of cultural and national historical significance. Among the ambitious objectives set by the project is the attempt to blend organically into the infrastructure of Saint Petersburg, to become a part not only of the city’s history, but its very DNA, representing the city both within the country and in the wider international arena.
The most recent chapter of New Holland's history started in 2011, when the island first reopened to the public. The experimental temporary programming, Summer on New Holland (2011-2013) provided ample opportunity to conduct further social and marketing research in order to more accurately define the possible functions of the future project.
During the 9.5 months of these seasonal programs, the Island attracted more than 700,000 visitors, of whom 90% were residents of Saint Petersburg. This crucial research helped the investors to identify the target audience, visitor profile, and other key factors, allowing a more in-depth study for further planning.
Following the success of the seasonal programs, the investors decided not to proceed with the original plan to clear the territory to construct a new building. Instead, they chose to organize a full-fledged city park, complete with a modern and convenient infrastructure in which each and every person could find their place. The island continues to host cultural programs as well as large-scale civic initiatives, often proposed and organized by the city’s residents themselves.
During the brief period of the summer programs, it became clear just how vital this kind of space was to the city. For this reason, it was decided that the restoration process should be subdivided into phases, so that the reconstruction could continue without interfering with the park’s operation.

In addition to the real estate and commercial objectives, this project maintains its goal to become a platform for young and creative energies across disciplines: from culture and scientific research, to educational activities. Future plans for the development of the territory include not only commercial enterprises, but also cultural and educational institutions, research laboratories, and exhibition spaces, whose programming will be overseen by emerging specialists.
In August 2016, the first phase of the project launched. This included the landscaping of park areas, featuring temporary pavilions along with a system of engineering solutions and networks necessary for the implementation of the project. In 2016 and 2017, these buildings were joined by The Foundry, The Bottle House and The Commandant’s House. For the first time in the island’s existence, the territory is open to the public all year long, including the winter season.
Special attention was paid to the landscaping of the area, which measures 2.2 hectares in total. The Dutch firm West 8 oversaw these plans, including the purchase from European nurseries of 200 full-grown trees, planted according to special technology that facilitates transportation. This is how the island got its alley of lindens, with inlaid pathways and “green” lungs. In addition to the linden trees, the island will have mature oaks, willows, and a spruce tree. Mox landscaping beurau planted the herb garden in the New Perennials style
The island is also equipped with streetlights and benches designed to echo the existing motifs in Saint Petersburg’s street furnishings, as a way to help inscribe the project within the context of its urban environment.
The central focus will remain the green lawn, which has delighted visitors to the island over the past few years. For additional relaxation, this green area will feature a selection of stools and chairs, whose design may be familiar to some as that used in Paris’s Jardin du Luxembourg. During the winter, this lawn will be replaced by a skating rink with a natural ice surface, music and lighting equipment, and its own program of special events.
For children, the main attraction is the island’s one-of-a-kind playground, modeled after the hull of the frigate ship Petr and Pavel, but built at 80% of the original scale.
The island’s inner basin has also taken on a new look, with iron fences linking stone columns. Additionally, the island gained a walkway paved with stone, as well as a sprawling herb garden. New Holland Island regularu features sculptures, art objects, and installations by artists from around the world.
Temporary pavilions made out of glass, wood, and metal, inspired by the Northern Modern style, have been constructed to meet the island’s other needs. These pavilions include an information center, where visitors can find out more about upcoming events, provide feedback, and engage with the project curators; the gallery Pavilion, equipped to feature a selection of small-scale exhibitions, lectures and other events; and a stage for concerts, screenings, and theatrical productions. There will also be several kiosks available for rotating pop-up projects from young restaurateurs. The design for these temporary pavilions was the work of two emerging architects from Saint Petersburg, Sergey Bukin and Lyubov Leontieva.
Visitors are greeted by a large neon sign in the shape of a seagull, the Island’s emblem. This emblem was created in 2011 by Moscow-based artist Dima Pantyushin and appears across multiple elements of the park, from the manhole covers to the streetlight columns.
The restoration of the facades of the historic buildings is carried out under the supervision of the Committee for the State Inspection and Protection of Historic Monuments, and complies with all the regulations and standards adopted to protect architectural monuments of national significance. The main contractor is The Baltic Engineering Company, the technical purchaser for the restoration works is AECOM, and the chief design engineering is by Georekonstruktsia.











